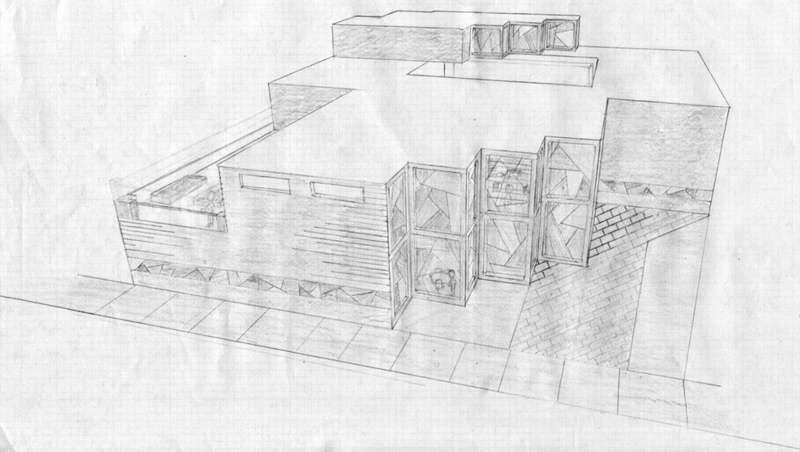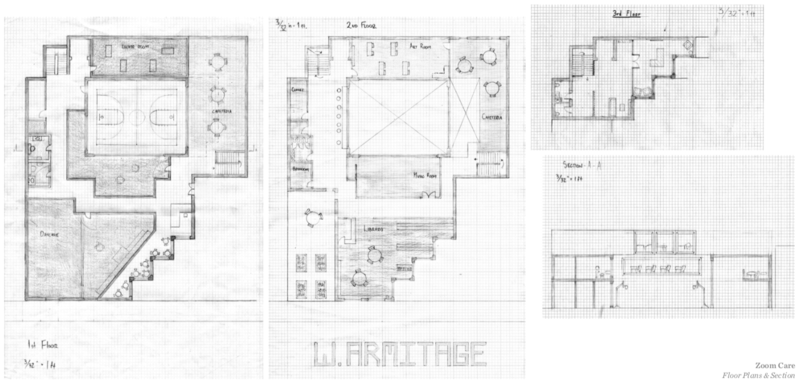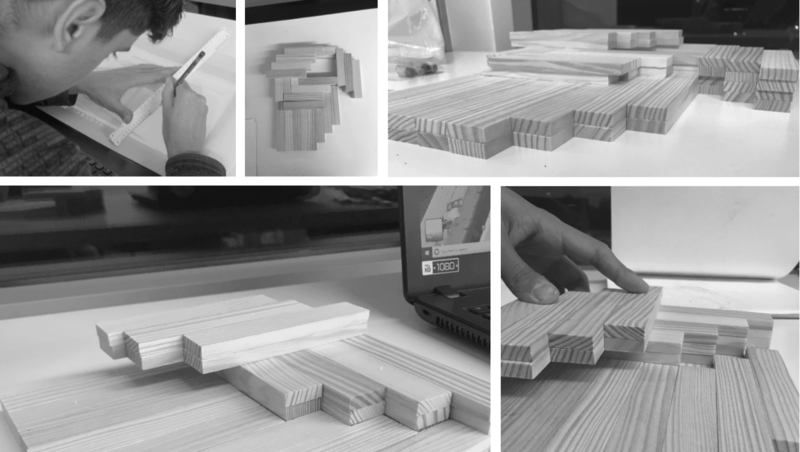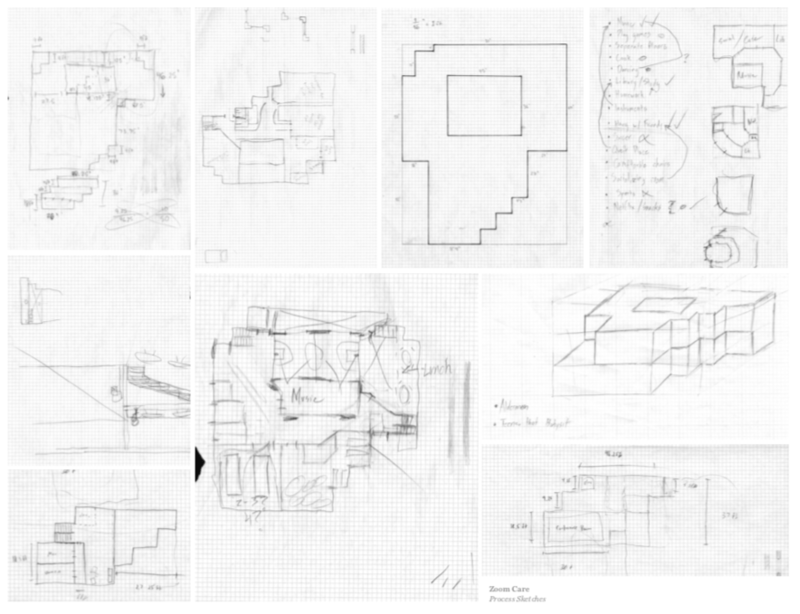3rd Place | Zoom Care by Nathan Sanchez, Tomiah Westbrook, Enrique Badillo
Hey, our names are Nathan, Tomiah, and Enrique, and we’re a part of the Architecture & Urban Design program at the Lutz Center. For our project, we took on the challenge of coming up with an issue concerning teenagers within our neighborhoods. After brainstorming, we conjured up the thought of a place where teenagers that are stuck babysitting their younger siblings most of the time can go to. It’s a daycare in the traditional sense that teens can take their siblings there to be looked after in a controlled and safe environment, however it’s more contemporary in that teens are the ones taking the initiative. The place is run mainly by teens, with some adult guidance, and the ones who will be taking care of the kids will be other teens who sign up for the position. The project itself began as a structure that we built out of building blocks, which we modified into the building it is now. We decided to name our building (at 4818 W Armitage) Zoom Care.
The first floor is the main area of the building and it’s where the core vision of the project comes to light. This is where the larger rooms are such as the daycare area, cafeteria, locker room, and the staff room. The kids will spend the majority of their time within either of the first two floors, but the large daycare area is on the first. Teens can drop off their siblings anytime between 8 AM and 8 PM on week- ends and 4:30 PM to 8 PM on weekdays, a flexible time around school and work times.
The second floor plays a major role in the self interests of the teens that drop off their siblings. It allows them to get that sense of priva- cy and/or interact with other teens by participating in the different departmental rooms that include a fairly large library, music room, and art room. There is also a balcony to the cafeteria that overlooks the first floor and looks directly through into the basketball court, which is also an activity accessible by the teens who have a passion for the sport. The floor also includes a deck on the outside where there is more room to hang out with friends or study, as well as plant beds for teens who are interested in agriculture.
The third floor is a unique place as it is only accessible to teens and other staff, and that is because it is a place where teens can go and discuss local issues surrounding the topic of childcare. There is a conference room that takes up the majority of the floor and it also overlooks the play area outside.
We believe we’ve come a long way. Looking back at our process, there were challenges that were difficult to comprehend, and brain- storming took a fair amount of our time, but as we continued we came together and set our minds on making the project possible. We sought to make the building a place that could attract teens who not only want to participate in caring for the children but also the teens that would spend their time doing something they enjoy, and in order to do this we went to different programs here at Lutz and interviewed teens on their interests/hobbies in order to make this building enjoyable and fun for them. We want this project to shine a light on the social issue that involves child care, we understand what it’s like to not have the financial ability to afford a sitter and it forces teens to care for their younger siblings. By attacking a problem like this and having a place where we can discuss other child-re- lated issues, we can make the world a much better environment.



