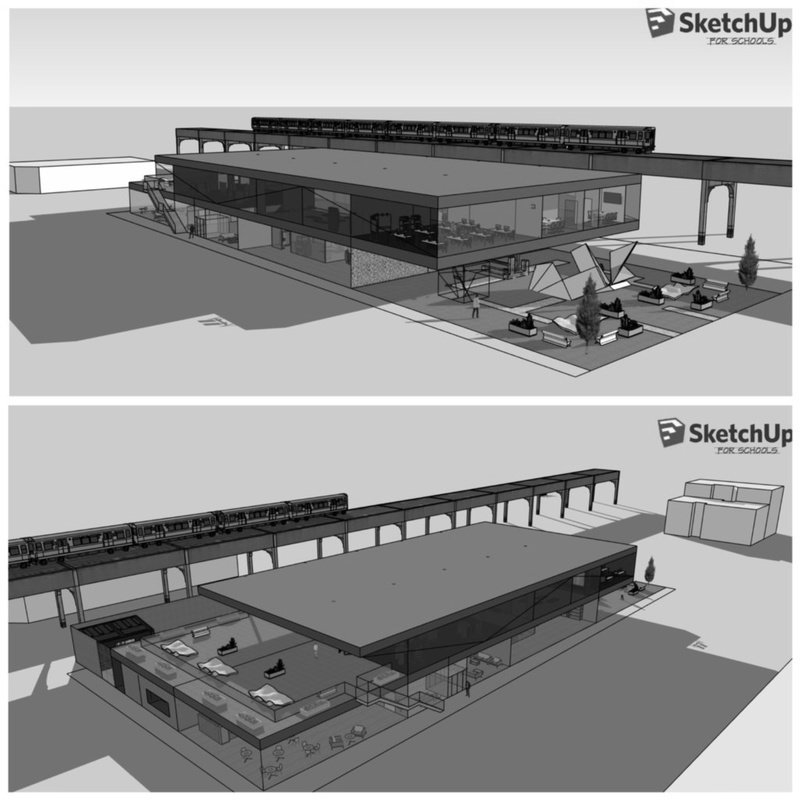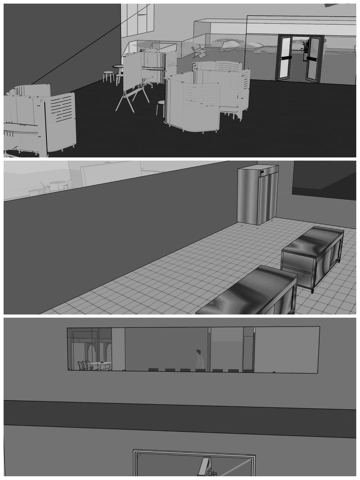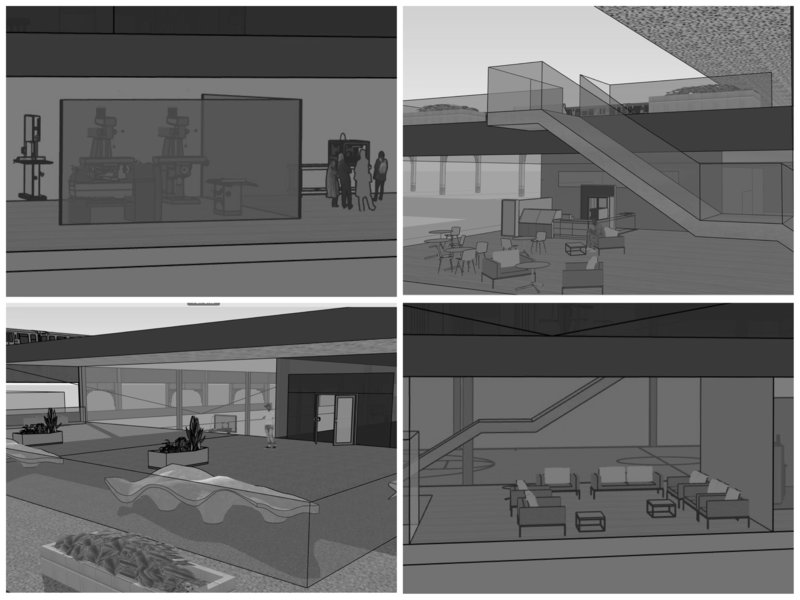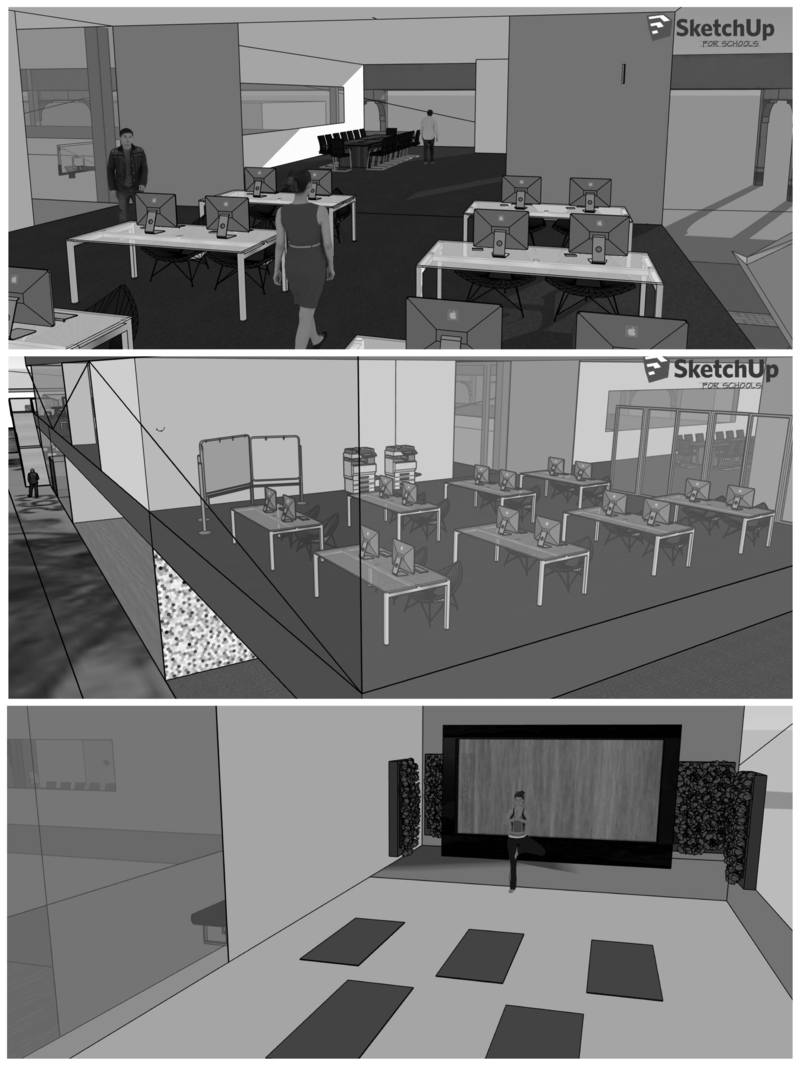Lindblom Community Innovation Center by Team Stagger: Steve Wilson and Diana Miller
Englewood is a community plagued with violence and poverty; it is a severely underdeveloped and under-resourced community in Chicago. As students who attend Lindblom Math & Science Academy, and who have family that reside in Englewood, we see every day the disadvantages that come with living in this impoverished neighborhood. There is a large amount of vacant real estate in Englewood that could be transformed into useful investments, therefore, we have designed The Lindblom Community Innovation Center as a proposed investment for the community. This building will be built on the intersection of 63rd and Ashland where there is a vacant lot adjacent to the CTA green line station. This community center will transform a lifeless intersection into a hub for community involvement that offers activities for all age groups. Our design promotes connectivity, safety, sustainability, and innovation with a building that includes: a Large Multi-Purpose Room, Computer Lab, Machinery Lab, Kitchen, Quiet Meditation Space, Community Garden, and Art Gallery. Our design promotes quality education, diversity, mental and physical health, and career development. The Large Multi-Purpose Room will serve as a gymnasium and auditorium for community gatherings. The Computer Lab will address the lack of resources for students in the community. The Machinery Lab will expose local students to career paths in STEM and offers vocational job training. The Quiet Meditation Space will be a sanctuary for the community; a place that promotes stress relief and stable mental health. The Community Garden will represent growth and physical health in the community, as well as teach the residents the benefits of good nutrition and maintaining a clean environment. The Outdoor Art Gallery will promote self-expression along with diverse ideas and interest. Exposing the youth of the community to opportunities such as these at a young age will ensure that they are given a path to success. Our design represents innovation in our community. The model includes a two-story building in which the top and bottom floors are offset by 55 feet to create a cantilever hanging 35 feet over the first floor. This overhang will be a free-standing cantilever supported by a striking steel truss system implemented into the structural design of the building. The overhang is a design choice to provide shade and comfort for people outside, while also being visually appealing and demonstrating community strength. The medium we have chosen to portray the Lindblom Community Innovation Center is photos of a SketchUp model. As future engineers and architects, we wanted this submission to be representative of the software engineers and architects use professionally in the industry today. Not only is a SketchUp model a good way to visualize the design, but the platform allows the viewer to digitally walk through the environment we have created. With the digital model we created, the viewer can really get the sense that the building will provide ample opportunities to allow people of all ages to collaborate while finding a hobby or job they are passionate about.



